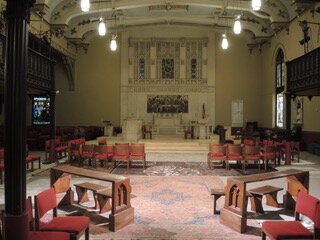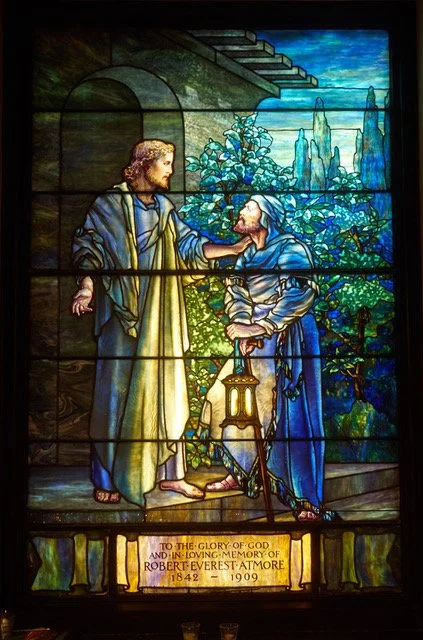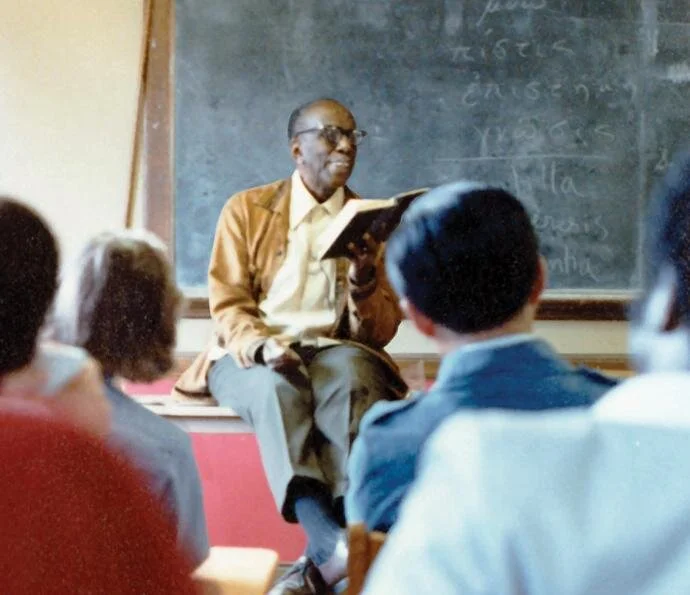Friday Reflection: The Shaping of St. Stephen’s Sense of Place I
AZ Shindler Interior of St. Stephen’s, by 1858
This Reflection considers what, for us, is a defining dimension of this historic church as it moves into the future: St. Stephen’s distinctive sense of Place. Given the church’s long history, this account is the first of a two-part interpretation of nearly 200 years of experience as they flow into the present, with all its questions and plans. Even this Reflection is long, so please settle in.
I chose to write about this subject this week because I was thinking about how eminent 19th-century architect Richard Upjohn, who died on August 16, 1878, contributed to St. Stephen’s sense of Place—though, ironically, we barely see what remains of his work. In 1849-1853 he made the first of many changes to the interior of William Strickland’s 1823 church, recorded in Shindler’s painting shown above.
Architecture, however, is only the most obvious feature of a sense of Place. For me that term identifies that mysterious presence that we can experience within the structure (which is why I refer to a “sense” of Place) that also encompasses sheer physicality, use, and human experience. A sense of Place can be programmed only in part. Like a living organism, it absorbs, accumulates, and transmutes physical and social change into something new, with traces of its experience as memory, even character. The phrase “rich in history” only superficially captures the open-ended, eloquent depth of a sense of Place.
Most of all, this dynamic entity participates in life there throughout time.
Now is especially suited to probe the subject. The current struggle among churches to manage pandemic, whether/when to open and how, has accelerated and shaped the search for alternatives to traditional spaces, worship, community, and service that’s been underway for decades. Lockdown, added to the relentless burden of maintaining physical structures, emphasizes the question, "do we need a building to be a church?" As a counterweight, we find urgent new thinking about the physical church, the value and uses of Place, about religious practice and the communities that it can embrace.
I plunge into St. Stephen’s case at its origins because I believe its sense of Place was born there, gradually demonstrating its capacity to tolerate and adjust as well as to change with repeated encounters over nearly two centuries, and more to come.
The one essential element that I omit, with abject apologies, is St. Stephen’s changing musical voice, its 4 pipe organs, with the last, the 1952 Wicks now slumbering, in need of repair. I console myself that I’ve written about them all and their stellar communities throughout this website.
A Sense of Place Defined at Birth
In 1823 St. Stephen’s came to life within an abandoned urban Methodist church, modified as an urban Protestant Episcopal church that declared its adherence to Hobartian High Church doctrines. The consecration sermon by Bishop Hobart himself (The Rt. Rev. John Henry Hobart, Bishop of New York, 1775-1830), who defined High Church Episcopal doctrines, publicly marked St. Stephen’s as his model modern church (The Worship of the Church on Earth, a Resemblance of That of the Church in Heaven). The physical vehicle, he claimed, is a “sacred temple” whose “splendid yet chaste ornaments” evoke those of an earlier unnamed period with “high embowed” roof, “antic plllars,” “storied windows” and “dim religious light” that perfectly suited the building’s purpose: worship “with the feelings of awful and reverential, yet lively and cheerful devotion” (Hobart 14).
Significantly, Hobart described only the interior, the site of worship.
Most of his terms came straight out of John Milton’s 1632 Il Penseroso, a moving description, by a thoughtful Puritan, of an ostensibly Gothic English abbey church during worship. Hobart’s use of Milton’s description upholds the English Gothic church as a model for modern Episcopal churches, particularly for High Church communities like St. Stephen’s.
Hobart is among the first to use Milton’s description that later served architect Augustus Pugin and other Gothic Revivalists as a poetic guide to the desired experience of their own designs.
Hobart’s sermon emphasizes that spiritual worship had occurred, and still could, in the humblest structure; his sense of Place was firmly architectural. But he argued that it was our “nature” that the “excitement and expression of the feelings of devotion should be aided by these exterior embellishments that delight the eye, gratify the taste, and thus . . . enlighten the understanding and elevate the heart” (Hobart 14). Departing from the more austere Protestant camps, Hobart officially blessed material beauty (if chaste), the eye (not just the ear for the Word), and emotion as integral to spirituality and true worship.
Where Milton valued the cloistered contemplatives in worship, Hobart sought to level and unify a disparate society,“in want, in sin, and in misery,” (Hobart 9) in worship like their counterparts in heaven. Hobart’s vision was, significantly, closer to the realities of the city where he then spoke. He also he openly invited all in need.
Hobart thus may have blessed St. Stephen’s non-Gothic galleries that extend from the organ loft to the east wall, as in auditory designs. Framing the interior, these galleries provided more seating and brought these worshippers (usually the low-rent group) closer to the Sacraments and Word in the chancel. The overall effect was intimacy, engagement, and coalescence. This may suggest Strickland and the congregation deliberately mixed stylistic modes to achieve a desired social, ritual, and emotional end in this compact city church.
Interior of the Burd Memorial Chapel
Upjohn’s Contribution
Approached by the vestry in 1850, Richard Upjohn brought a new Gothicism to Strickland’s plan—and more. This English-born architect (1802-1878), member of the Gothic Revival architectural advocacy group in England and New York called the Ecclesiologists, had caught public attention recently as THE Gothic church architect with his design for Trinity Wall Street’s third church (1846). St. Stephen’s vestry thus approached Upjohn to improve the church’s “early English Christian” qualities by raising the chancel and adding a Gothic altar, reredos, and stained glass for Strickland’s pointed-arch windows. You can see all in Shindler’s painting above.The principle, according to 12th c prototypes, was to separate the earthly worshippers from the clergy and the divine. Raising the chancel, however, brought those in St. Stephen’s preserved gallery even closer, enhancing the sense of the diverse community drawn together in worship. All but the elevation of Upjohn’s chancel disappeared with new Gothic Revival elements in 1890.
Upjohn’s more unusual addition was the intimate side chapel (1849-1853), a funerary memorial that projected from the north wall to cover a new family vault in the adjacent churchyard, with access purely from within the church. Upjohn’s spare interior dramatically highlighted Carl Steinhäuser’s monumental marble group commissioned for the memorial, representing the resurrection of the three eldest children of Edward Shippen and Eliza Burd.
This addition brought important physical and functional changes to St. Stephen’s. The chapel introduced a funerary dimension within the church that originally had been kept separate, if close. In doing so, Upjohn enriched the sense of community within the church by including the departed, an Ecclesiologist priority. The addition intensified social bonds across time and the mortal threshold, contributing to the living sense of Place within the church.
Furness Furness transept 1878. Photo taken during Tiffany redecoration begun 1917
The Impact of the Bold
With the enormous growth of the congregation by the late 1870s, the church decided against building bigger elsewhere. Instead, they added administrative spaces and a transept for more worshippers over the remaining cemetery. Their choice of architect in 1878: a singularly non-, if not anti-Gothic modern designer Frank Furness (1839-1912).
Why Furness? Though just emerging, he was well connected, just not through church architectural circles. He’d designed homes for several of St. Stephen’s congregants who were executives at Pennsylvania Railroad, a major client and drawn attention with designs displayed at Philadelphia’s international Centennial Exposition (1876). His new building for the Pennsylvania Academy of the Fine Arts (1876) announced a striking new approach to architecture and materials.
His design for the transept considered its relationship to the original church and the small footprint available to the north. So he provided a compact, recessed, two-story, galleried structure that fit well with Strickland’s original, even using railings from the section of gallery that was removed to open that northeast corner. Adding more light and drama, he introduced a rose window at the center to preside over the entire east zone.
Whether he convinced his patrons or was invited to do so, Furness went well beyond adding new structures. Sparing Upjohn’s Gothic altar and windows, he completely redecorated the church, creating an entirely new experience within.
His design made bold and complex address to the senses and mind with strong forms, rich colors, stenciled patterns and religious symbols on their corresponding liturgical zone. The interior now spoke in dense languages everywhere; there was little rest or quiet. Though reactions were mixed, the renovation won the public support of Episcopal journalists for its contribution to modern religion. The Churchman claimed the improvements delighted “most everyone . . . who desires the prosperity of our blessed Faith, or is simply moved by the progress of the good and the sight of the beautiful” (19 October 1878; philadelphiastudies.org).
Present-day interior
At least this critic saw Furness’ design for St. Stephen’s as positive modern church architecture despite its radical stylistic change to St. Stephen’s.Yet Furness’ bold design married eerily well with Strickland’s strong “Gothic” forms (like his massive ceiling ribs). Furness’ work would have suggested an entirely new sense of Place were it not for the arresting combination with the residual Gothic and Strickland’s mix.
I also see a constant from the beginning. Furness’ changes benefited, if not focused on, community in worship.The church gained more seats, more impact, and more communication through the decorative scheme.
Telling Stories in the “Storied Windows”
Furness’ design of 1878 also triggered a radical shift in the stained-glass windows at St. Stephen’s, apparently the first church in Philadelphia designed for stained glass. Until then all were subdued “ornamentals” of a single design, an arrangement of religious emblems. Many still exist in the upper story. The new ones burst forth, as memorials to congregants, with a diversity of design, strong color and imagery from a variety of designers.The first, in 1879, were two Old Testament windows of Abraham, Sarah, and Rebekah commissioned for the Magee family from an English designer Furness would use repeatedly afterwards, Henry Holiday (1839-1927).
D’Ascenzo Studios, Dorcas, after 1930
Perhaps deliberately, the windows presented two coordinated programs. The new south windows provided Jesus’ teachings and promises from his lifetime (west) to his ascent to heaven (east). To the north ran a series of windows of mostly exemplary New Testament figures chosen to honor exemplary congregants.
More than anywhere else, the north wall conveys lived Christianity in our world, perhaps even the Lived Gospel, especially in the last, D’Ascenzo Studio’s window of Dorcas, the exemplar of charity in Acts that honors a generous church benefactor and congregant, Anna J. Magee.
A Shift to the Serene: Louis C. Tiffany
The soaring, color-saturated windows lived well within Furness’ design. But they also flourished within the following radical redecoration in 1917-18 by Louis C. Tiffany that we see today. By then,Tiffany (1848-1933), the most famous and possibly most prestigious American designer of the turn of the century, had provided, through his studio, several memorial windows at St. Stephen’s.This redecoration project, still virtually unknown to Tiffany scholars, is one of his last, following one of 1916 for Richard Upjohn’s Christ Church, Cobble Hill Brooklyn, which is no longer intact like this one.
Tiffany chancel, Philadelphia Inquirer, 23 February 1939
Tiffany removed or covered all Gothic and most Furness elements throughout the church to highlight the windows and the monumental mosaic of 1889 over the altar, the Last Supper by the Holidays with the Salviati studio.The rest was a muted symphony in solid, high-keyed, warm stone: gray stone-like painted walls; new architectural decoration in creamy Champville marble in different styles: sturdy neo-Byzantine chancel furniture, delicate altar screen with a filigreed Hispano-Moresque light-diffusing panel that frames small stained-glass medallions of the life of St. Stephen. Tiffany also cropped the south gallery to match the north one. The interior not only regained symmetry, it gained a new atmospheric spaciousness. The design completely changed the interior to something quietly luminous, serene, ordered, and focused.
For about a year, as Tiffany completed work in the main body of the church, the Tiffany chancel coexisted with the Furness transept, What a provocative juxtaposition of talkative bold and quiet luminosity! For an impression of the difference, see the view above, of the Furness transept with an edge of the Tiffany chancel in place.
Why the change to Tiffany? The usual shrug at the dismissal of Victorian designs isn’t enough, given what little I already know. At the center of it is St. Stephen’s eminent rector, Dr. Carl E. Grammer (rector 1905-1936) who participated in the decision to restore Furness’ decoration in 1909, funded by the congregation, then spearheaded its radical change by Tiffany 8 years later, funded by Anna Magee —who with her siblings (since deceased) had commissioned the Holiday transept windows for their sister and father who was likely involved in hiring Furness. The backstories that tell us about these issues, once known, are integral to the lived sense of Place. . . .
The Role of Doctrine and Worship
Surprisingly, after the initial close correlation of Gothic architecture with High-Church views, I have found little connection between architectural style, doctrine, and worship at St. Stephen’s. Throughout the dramatic architectural changes (especially the Furness redecoration), St. Stephen’s largely followed High-Church modes of their time. The greatest religious shift seems to have come with Dr. Grammer, a firm Low-Church evangelical whose doctrines and worship largely reflected his religious beliefs. Atypical for his camp, however, he supported vastly different but sophisticated design at St. Stephen’s. In his announcement of the Magee-Tiffany chancel, Dr. Grammer openly advocated sophisticated beauty as integral to this church. This was a powerful signal about the church’s distinctiveness to send as St. Stephen’s approached its centennial in 1923.
St. Stephen’s later evangelical rectors lived with this long-famous decoration, now bearing the patina of time and use, even in prosperous times after World War II. Dr. Alfred Price, who made the church a center of the modern Spiritual Healing movement during this period, put it this way: “If you ask me what I think is the happiest thing about this dear old place, I would say it is the way that people use it without any self-consciousness, without any embarrassment—Protestants and Roman Catholics, Christians, and Jews! . . . Somehow they all seem to feel and know, thank God, that this is God’s House and that they are welcome here! (Price 1958).”
In Part II, that will appear as next Friday’s Reflection, we will look at St. Stephen’s during the escalating challenges to organized religion, urban life, and historic churches in the 1980s. The story culminates in the church’s rebirth in 2017 with a new mission that looked deep into its history and sense of Place to shape its move forward in the new realities of a post-COVID-19 world.
These Reflections serve as a platform for a forthcoming Vision Statement about this second chapter of its rebirth. Stay tuned!
—Suzanne Glover Lindsay, St. Stephen’s historian and curator













